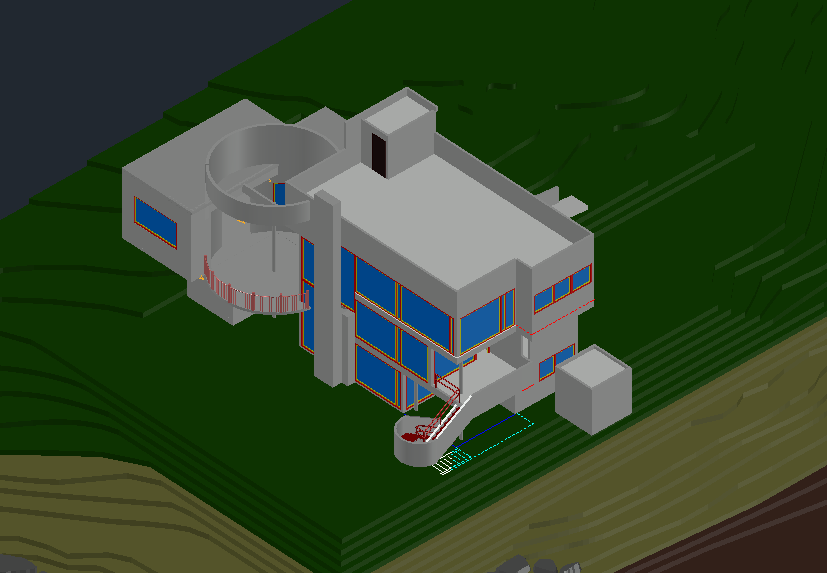Architecture Student
CONTEXTUAL FIT
The purpose of this project is to add an extension to an existing house, The Smith House, which was built in 1965. The owners of the home approach you with a request to expand the existing structure while still keeping its original architectural design. To make this possible the designer must understand and use the existing structural pieces through the house to incorporate the expanded section without destroying the original structure.
Contextual Analysis

Narrative
Jim and Pam are a couple who currently live in the Smith House on the shore of the Long Island Sound and want to extend the building. On the top of their list is the outdoors and plenty of living space for family and friends. For this the extension will contain a large living room with a deck right outside of it overlooking the water. The couple also asks for a large master bedroom with an exercise room as well. The couple also requests that the original architectural integrity be preserved for the extension.
1.Outdoor space/ Living space
2.Master Bedroom
3.Exercise room
Rank:
Preliminaries:
I extrude certain structural systems from the original building to lay out a basis for the extension where i can reuse the original design and keep the house close to original as a whole. The first design uses the pillars from the back of the house to expand to its right side and to create the large deck that's supposed to fulfill the outdoor needs of the couple. The second design is similar to the first using the same pillars but has a living room that incorporates a wrap around deck system along the back of the extension and the original house. The third design used the pillars throughout the back of the extension and the front bearing wall to still have the original architectural integrity.
1:


2:


3:


Out of the three designs i chose to develop the third because it catered the needs of the couple the most and created an optimal connection between the inside living space and the outdoor space. It includes a spacious master bedroom and master bath on the first floor with an exercise room outside the living room on the second.









